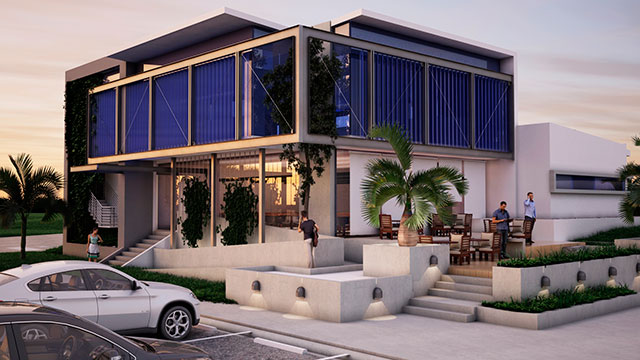 What We Do
What We Do
At ALTER Architecture, designing and redesigning buildings is not just our business—it's our passion. We believe in crafting unique designs through a collaborative process that involves multiple stages and diverse stakeholders.
Our Process:
1. Client Consultation:
We begin by interviewing our potential clients to understand their ideas, define objectives, and embrace their unique vision.
2. Site Visit:
Next, we visit the project site to gather crucial information about the location.
3. Regulatory Paperwork:
We handle all necessary paperwork with government institutions to clarify regional and local construction guidelines, regulations, and public service availability.
4. Project Quotation:
With a clear understanding of the project's timeline, we provide a comprehensive quote and a professional honorary offer.
5. Design Phase:
Our design process begins with analyzing architectural concepts and floorplans. We present initial volumetric ideas to ensure alignment with the client's vision. After this, we develop and review the final design.
6. Construction Plans:
Once the architectural design is approved, we start creating detailed construction plans and engineering calculations, collaborating with experts in plumbing, electrical, structural engineering, landscape architecture, interior design, and other relevant specialties.
7. Permitting and Bidding:
- Permitting Process: We navigate the often complex and bureaucratic permitting process with our extensive experience in obtaining necessary permits.
- Bidding Process: Simultaneously, we invite construction companies to quote on the project. We assist our clients in choosing the best option based on price, experience, and trustworthiness.
8. Project Management:
For select projects, we manage the construction process ourselves, utilizing our three dedicated construction teams to ensure quality and precision


